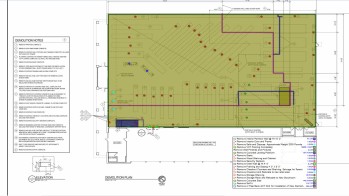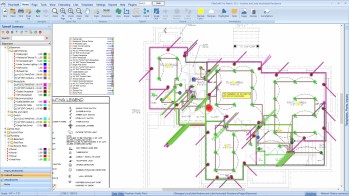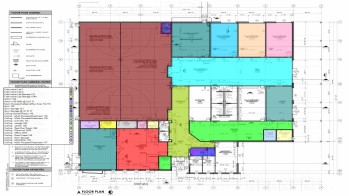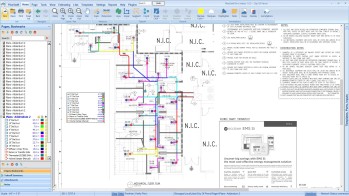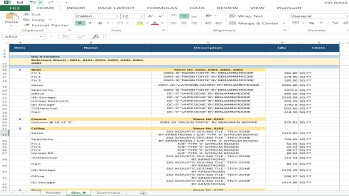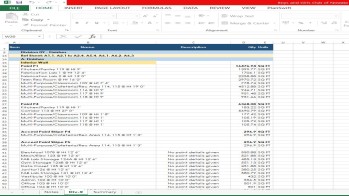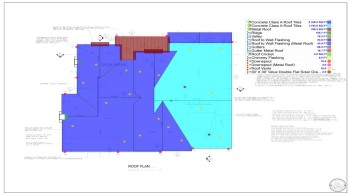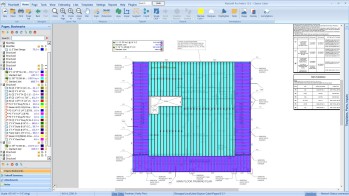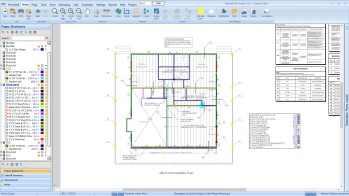Ceilings are a key part of both the architectural finish and functional design of a building, often integrating lighting, HVAC, and acoustic systems. Accurate ceiling take-offs ensure proper material planning, reduce errors in layout coordination, and help manage project costs effectively. We provide comprehensive take-offs for all ceiling types – from standard plasterboard to complex suspended and acoustic ceiling systems.

What We Offer:
- Take-off for all ceiling types (plasterboard, suspended, acoustic, etc.).
- Room-by-room breakdown for better cost allocation.
- Separation of ceiling systems by type, material, and acoustic rating.
- Quantities for suspension systems, framing, hangers, and acoustic panels (if required).
- Integration of lighting, HVAC diffusers, and access panels accounted for.
- Deductions for openings and recessed elements (lighting fixtures, vents, etc.).
- Marked-up ceiling plans for easy cross-checking.
- Reports in Excel or in a format aligned with your pricing system.
Contact Us


