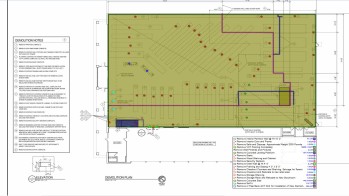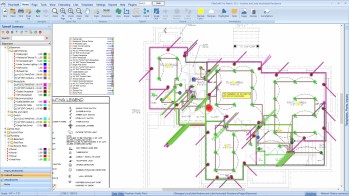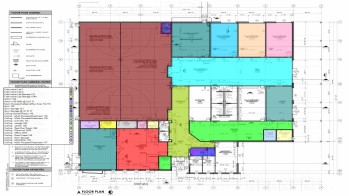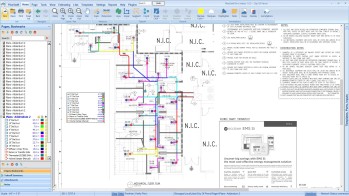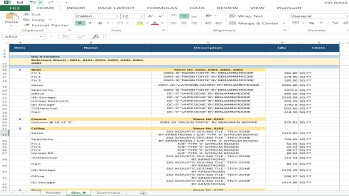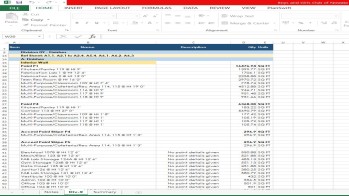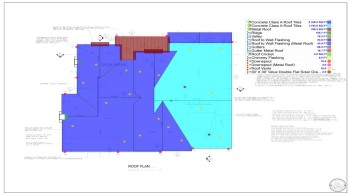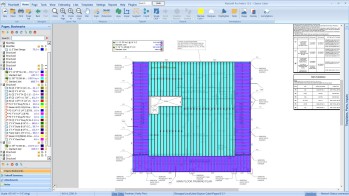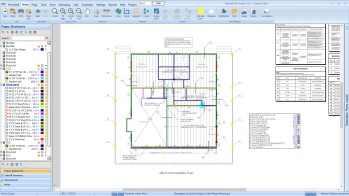HVAC systems are among the most complex building services, involving precise coordination across mechanical, electrical, and architectural disciplines. A detailed HVAC quantity take-off ensures accurate material estimation, equipment scheduling, and efficient subcontractor pricing. We provide comprehensive take-offs for all HVAC components, tailored to your mechanical layout and project specifications.
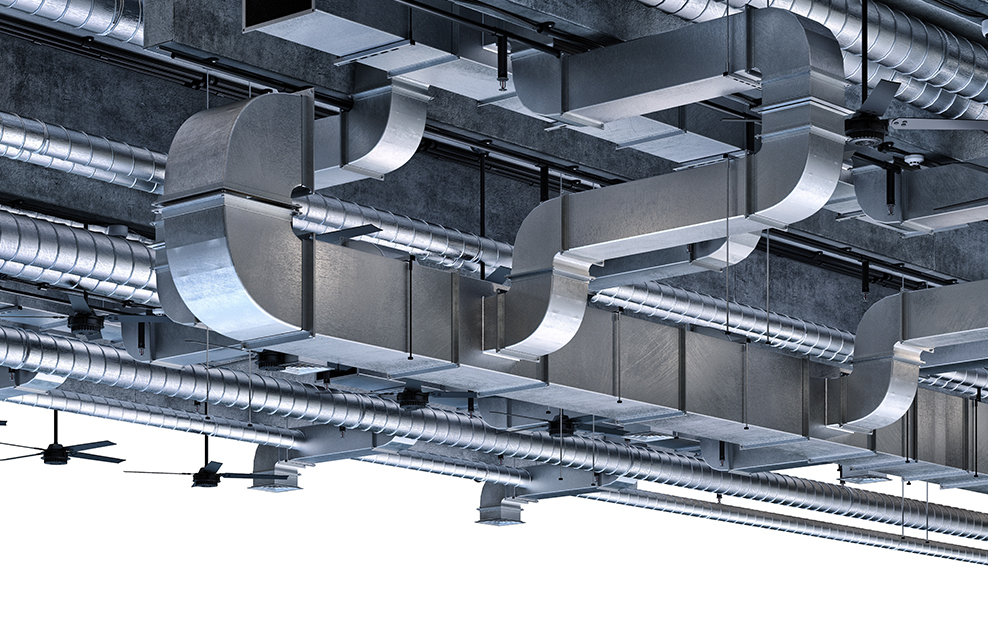
What We Offer:
- Detailed take-offs for HVAC systems, ductwork, and piping.
- Air handling units (AHUs), fan coil units (FCUs), VRF/VRV units, and split systems.
- Insulation quantities for ducting and chilled/hot water piping.
- Clearly marked-up mechanical plans with duct and pipe routing.
- Reports delivered in Excel or in any custom format of your choice, tailored to your workflow.
Contact Us


